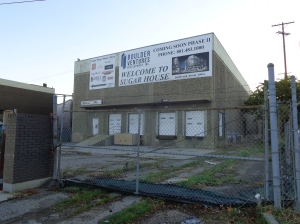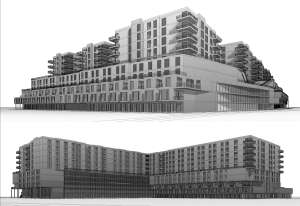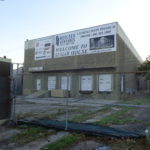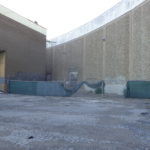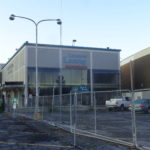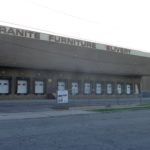22 Oct 2189 S McClelland – Proposed 10 story building
The FIRST PROJECT SUBMITTED information is found below and kept on this page for historical reference ONLY. July 8, 2016
The community council portion of this project is completed. We submitted all the comments we received and a report to SLC Planning. The developer is currently working with the city to address issues and modify the plan.
Any new information will be put up on this page so the public can access new drawings, etc. The developer is not required to come back to the community council. However, if they decide to present it for feedback again we will let everyone know.
We have been informed that the developer is trying to work with the city to make changes to this project that the city can support. The planning commission is the next step and all interested community members should attend that meeting and give additional public comments. We will alert everyone once that date is assigned.
Boulder Ventures is proposing to tear down the old Granite Furniture warehouse and built a 492 residential unit building that is 10 stories tall (100 feet). We have invited the developer to attend and present this proposal at our Land Use & Zoning Committee meeting to be held November 16th at 6:00 p.m. at Sprague Library. The committee allows for more questions and a closer look at the documents. We will also be presenting the proposal at the December 2nd general meeting, however we will only have about 20-25 minutes set aside at our general meeting.
We need your feedback on this proposal. The developer is requesting a  Conditional Building and Site Design approval and we will compile all comments received into the report we give to the planning commission. Your feedback can also help improve the project to be a stronger addition to our community. Specifically, Salt Lake City zoning has indicated should focus on the following:
Conditional Building and Site Design approval and we will compile all comments received into the report we give to the planning commission. Your feedback can also help improve the project to be a stronger addition to our community. Specifically, Salt Lake City zoning has indicated should focus on the following:
- Consistency with the adopted Master Plan policies and Zoning District regulations;
- Adequacy of streets and access to accommodate the proposed use;
- Appropriateness of the design of the internal circulation system to accommodate the proposed use;
- Adequacy of existing or proposed utility services to accommodate the proposed use and to mitigate adverse impact on adjacent land uses or resources;
- Appropriateness of buffering to protect adjacent land uses from light, noise and visual impacts;
- Consistency of architecture and building materials with the development and compatibility with the adjacent neighborhood;
- Appropriateness of landscaping for the scale of the development;
- Assurance of preservation of historical, architectural and environmental features of the property;
- Compatibility of operating and delivery hours with adjacent land uses;
- Compatibility with the neighborhood surrounding the proposed development and avoidance of a material net cumulative adverse impact on the neighborhood or the City as a whole.
**Please note that apartments are a permitted use in this area and the Planning Commission will be analyzing the design of the project not the use. Comments discussing size, layout, height, building materials, pedestrian experience, etc. are perfectly valid and helpful comments.
View the 2015-10-15 Sugarmont Concepts and SUGARMONT APARTMENTS 10-15-15 plans
Error: Contact form not found.



