Current Petitions Under Review:
SINGLE ROOM OCCUPANCY
SINGLE ROOM OCCUPANCY
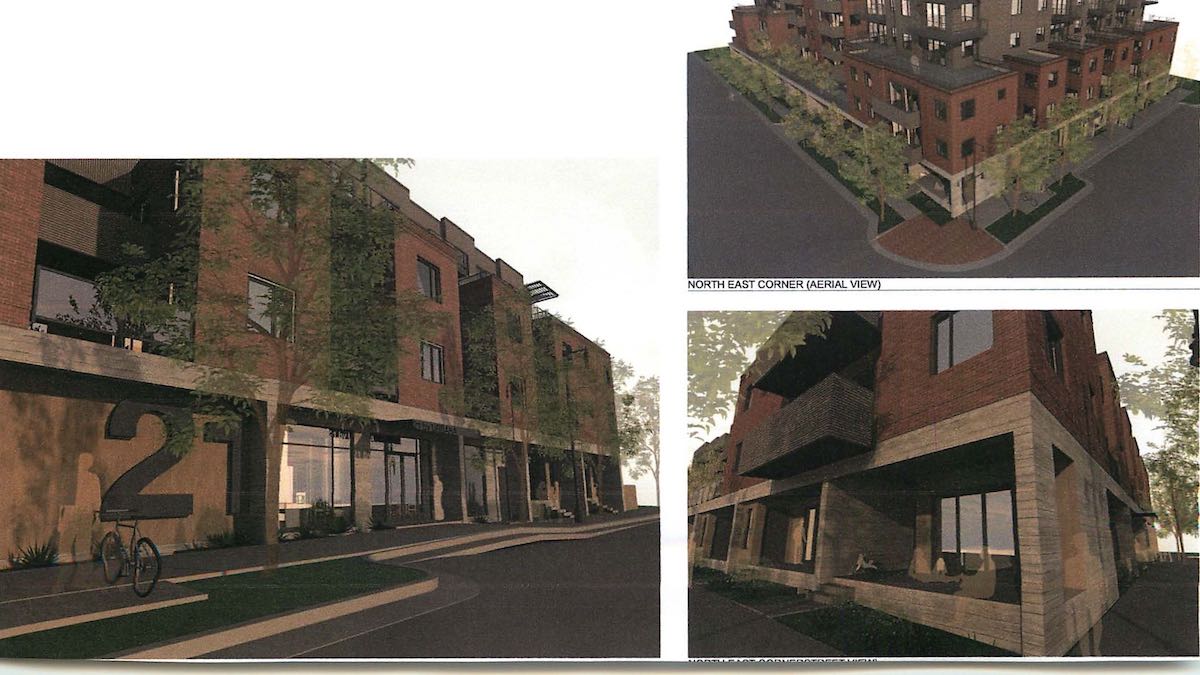
When the Sugar House master plan was approved, it then was added to city zoning code. When a project is proposed, it has to follow what is in the code. The Sugar House Business District Design Standards were left out of the code. So while the community approved those standards, the city and the community have had a hard time enforcing the requirements of the Design Standards. This process will amend the zoning code to include that language. Learn more.
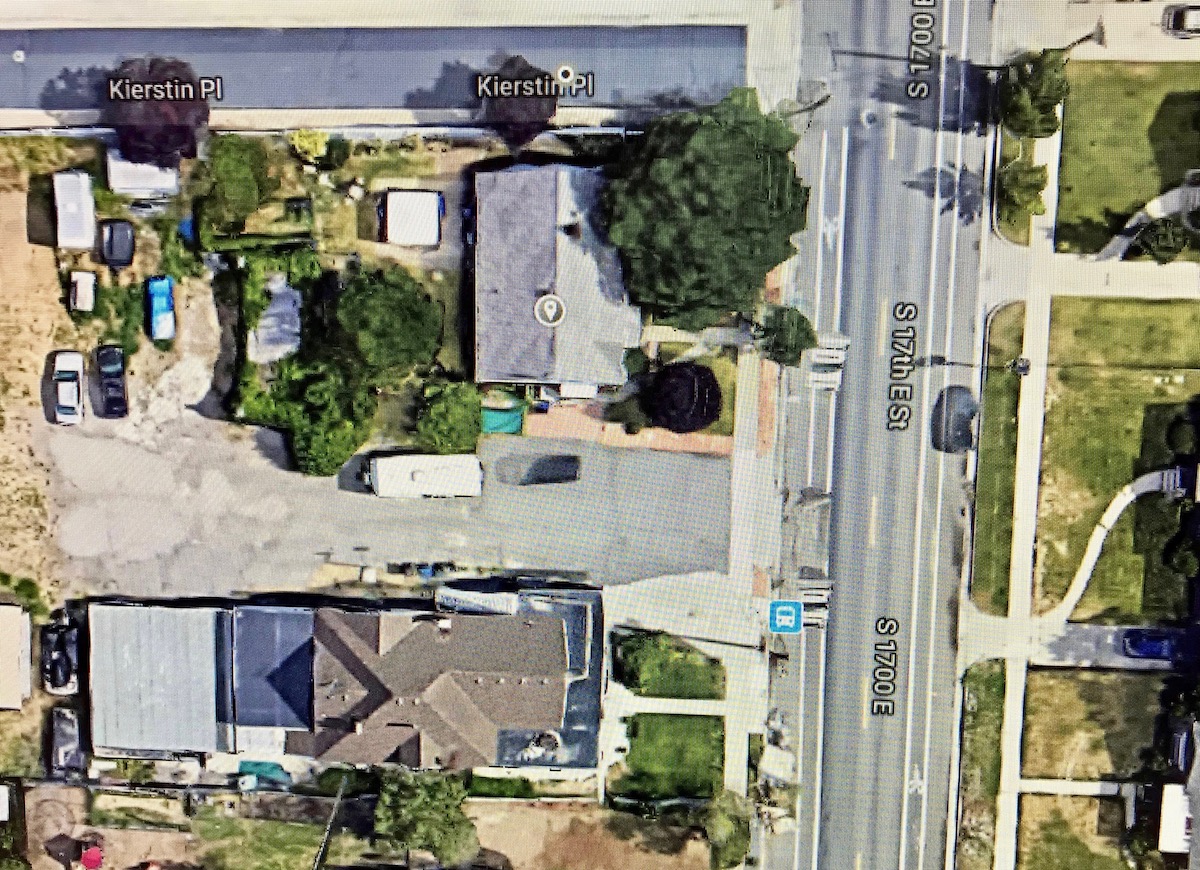
This is a request for a Planned Development in an R 1/7000 Single-Family Residential District. Clayton Homes, representing Ronald Janet and David Hopkins, owners of the two subject parcels, has proposed to construct five detached single-family homes at 1950 & 1960 South 1700 East. The project requires the demolition of two single-family homes with frontage on 1700 East as well as various accessory structures located to the rear of the homes. Learn more.
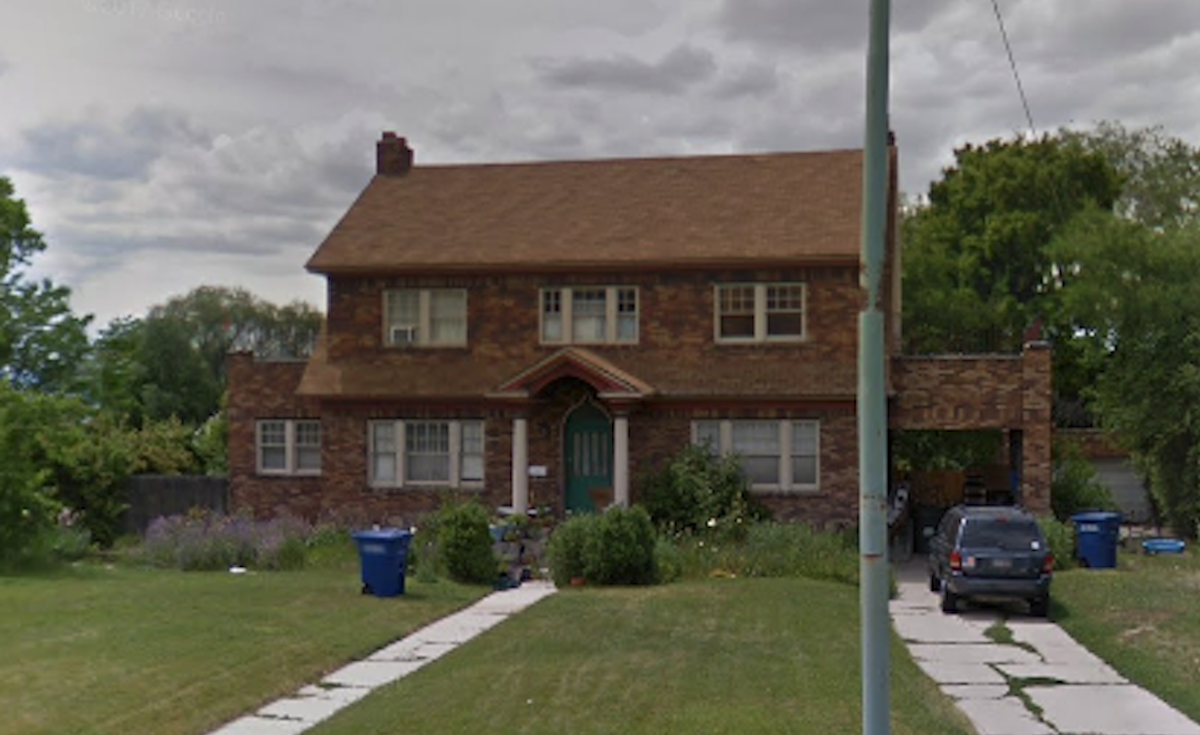
The Planning Division has received a Planned Development petition for four proposed free standing single-unit dwellings with a private driveway. This is on a single parcel located at 2660 S Highland Drive. The parcel is .46 of an acre and currently zoned single-family R-2. This is a Planned Development because it involves the creation of two (2) new lots without frontage on a public street.Learn more.
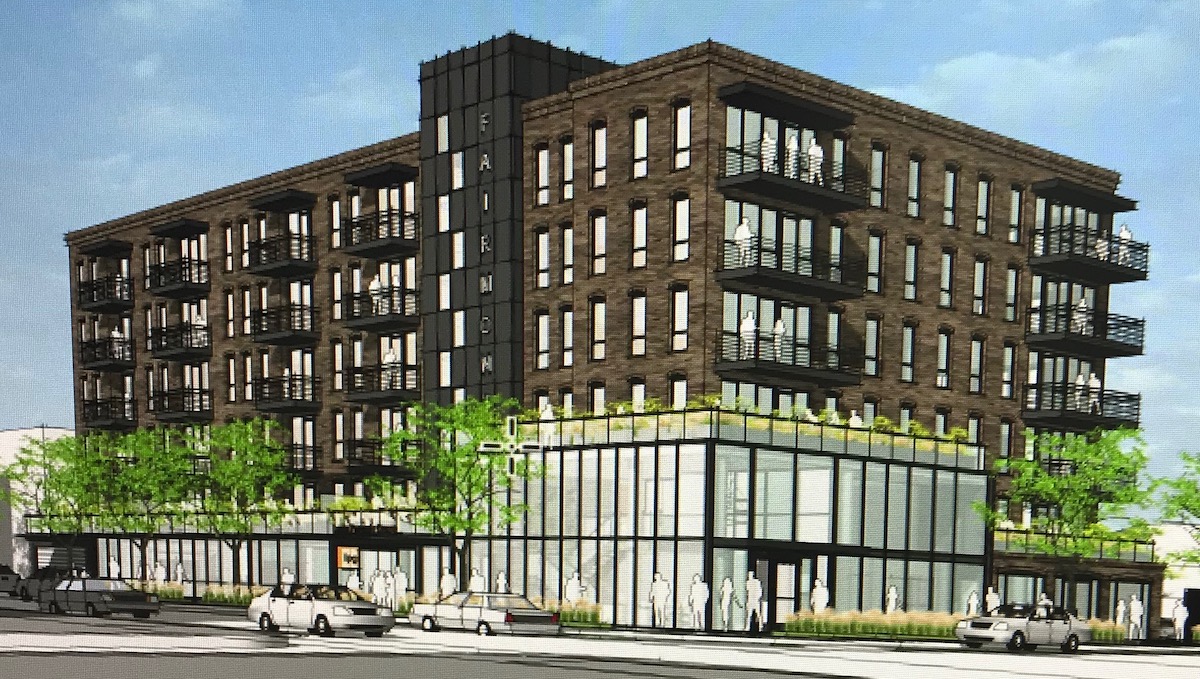
This is a request for approval to build a six-story apartment building on the SW corner of Elm Avenue and McClelland. The development is 60′ in height, includes 59 apartments and 79 parking spaces. Buildings over 30′ in height in the Sugar House Business District are required to go through the Conditional Building and Site Design Review process. Units will be studios, one and two-bedroom apartments.Learn more.
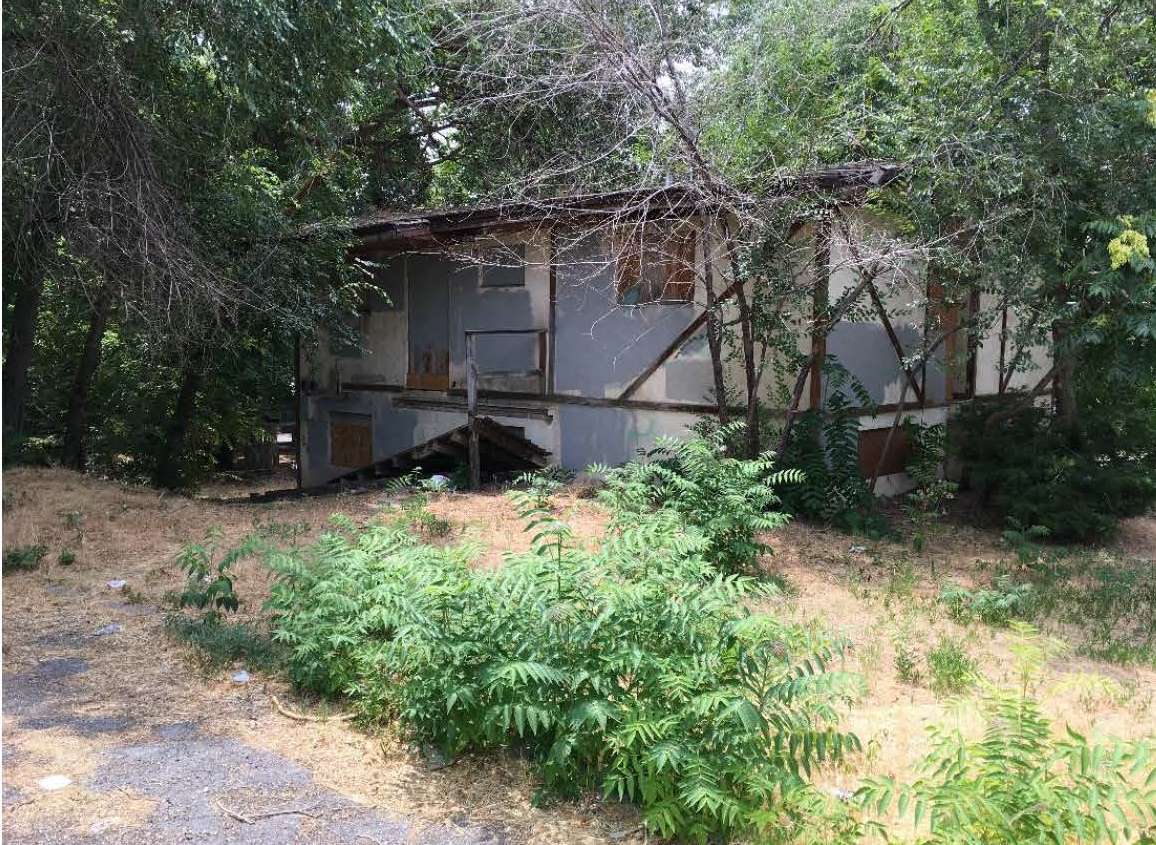
The Planning Division has received a Planned Development petition for a proposed three-unit single-family attached dwelling project on a single parcel located at 1316 E. Downington Avenue. The property is approximately 0.28 acres (12,150 square feet) in size. Per the request, the front yard setback would be reduced from the required 20-feet to approximately 17-feet which is the block face average. The Planning Commission may consider a different setback reduction.Learn more.