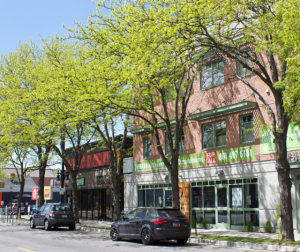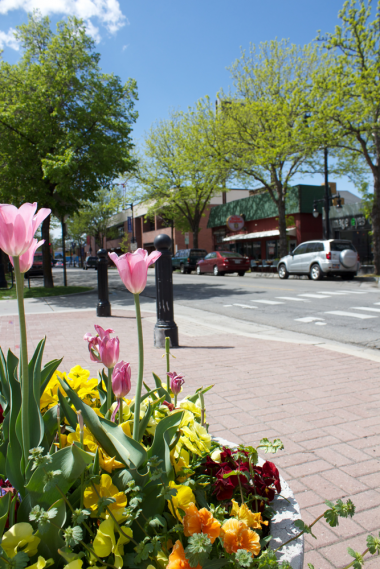
03 Jul Town Center Vision Statement
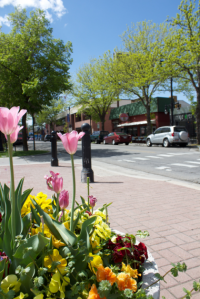 March 2014
March 2014
The Sugar House Business District and adjacent areas are seeing a dramatic infusion of development and transit energy. While many of the changes are helping to improve the area, it is also apparent that some developers, each with varying levels of familiarity of the nuances of Sugar House’s history and its vision for the future, are delivering products of erratic quality and acceptance. This Statement is an effort to present our vision of the key development components of our business district and beyond. It is, by design, a concise document that is meant to provide a general overview of intent and initiate further discussion with the members of the Sugar House Community Council.
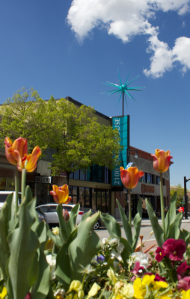 Our primary aim is to move forward. We welcome the new. Wherever the stamp of innovation can present itself in future projects, every effort should be made to include it. Complement the locally owned, street-level, businesses with office suites filled with practitioners of new 21st century industries, especially those who create intellectual property: designers, artists, animators, etc.
Our primary aim is to move forward. We welcome the new. Wherever the stamp of innovation can present itself in future projects, every effort should be made to include it. Complement the locally owned, street-level, businesses with office suites filled with practitioners of new 21st century industries, especially those who create intellectual property: designers, artists, animators, etc.
1. Overall Look & Feel:
We see the business district as a classic Salt Lake neighborhood whose form is characterized by a dominant pedestrian relationship to surrounding architectural and transit elements. Regardless of the height and size of a building, it should feel intimate at the pedestrian level. We also see a variety of architectural styles made of quality construction and craftsmanship with unique architectural elements, especially at the pedestrian level.
2. A “Villa ge” Environment
ge” Environment
We see Sugar House as a village consisting of a mixed-use town center, where businesses are
supported by the surrounding residents and are easily accessible for pedestrians and cyclists. We see the Sugar House Business District as the cultural center of the village. By “village” we mean a self-contained area where residents can live, work and play. Through proper design and planning, a synergy between residents, shop owners and visitors should become a known characteristic of the village.
a. Wide sidewalks with trees
b. Pedestrian-oriented signage
c. On-street parking, benches, outdoor seating, landscaping, bike racks, etc.
d. Locally owned businesses preferred over national chains
e. Festivals and events
3. Urban Form
All architectural and landscape design efforts should address the history of Sugar House as an area of varying density development with structures of varying profiles. Mountain views should be visible at the pedestrian level. Ground level pathways should be designed in such a way that the pedestrian feels comforted by an ease of navigation and a visually pleasant environment. “The Draw” symbolizes the connection between “man and nature” and future designs should play with these tensions (e.g.: natural vs manmade environments, modern-day materials vs raw materials from nature).
a. Small, open and bright parking decks preferred over large parking lots
b. A walkable network of public paths, alleys, and sidewalks through the area
c. Improve the connections between the village center and the 110-acre Sugar House
Park
d. Business, retail and residential oriented to the street.
4. Honor the Past
We want a new visitor coming to Sugar House to become familiar with its history via its preservation of vintage architectural elements and signage. Every effort should be made to preserve those assets that have a known historical value. Retaining them as relics of a previous generation will not only honor the history of the area, but will help underscore the evolution of Sugar House as it continues to move forward.
 a. Retain and refurbish vintage signs
a. Retain and refurbish vintage signs
b. Acknowledge area history when possible (e.g.: naming, historical factoids, design
accents)
Key Questions:
1. How is your project addressing the four elements of the Vision Statement?
2. What architectural considerations are you implementing for your structure, especially at the
street pedestrian level, to create a more intimate feel?
3. What is your parking plan?
4. How does a pedestrian access your building?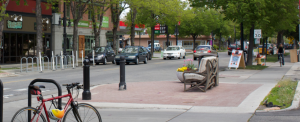
5. How does your project enhance the pedestrian experience?
6. What are your plans for involving local businesses in your project?
7. How have you considered environmental sustainability in the design of your project?
Also See These Reference Documents:
• Sugar House Master Plan, 2005 version (especially the Appendix on pp. 22-23)
• Circulation and Streetscape Amenities Plan for the Sugar House Business
District



